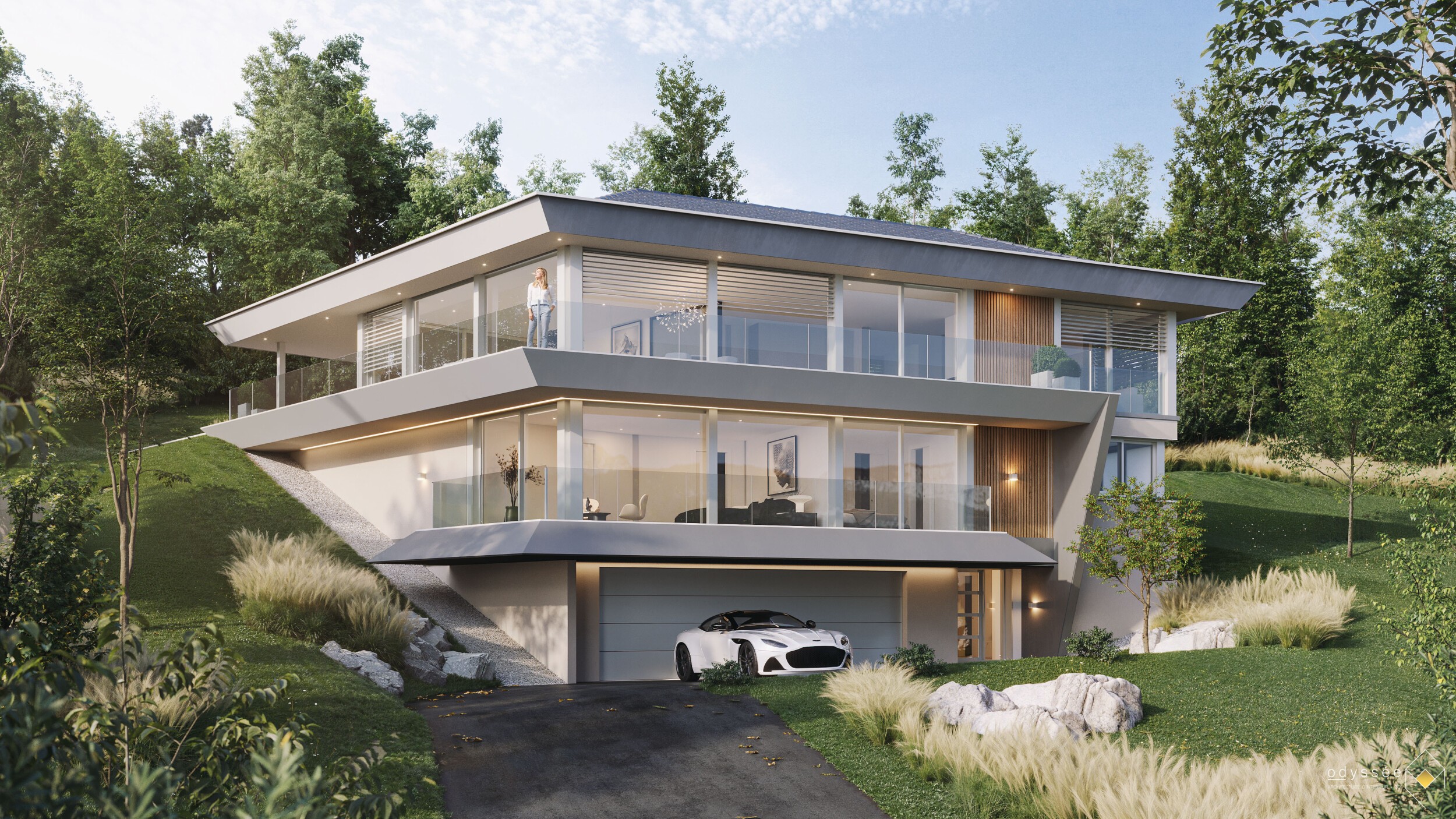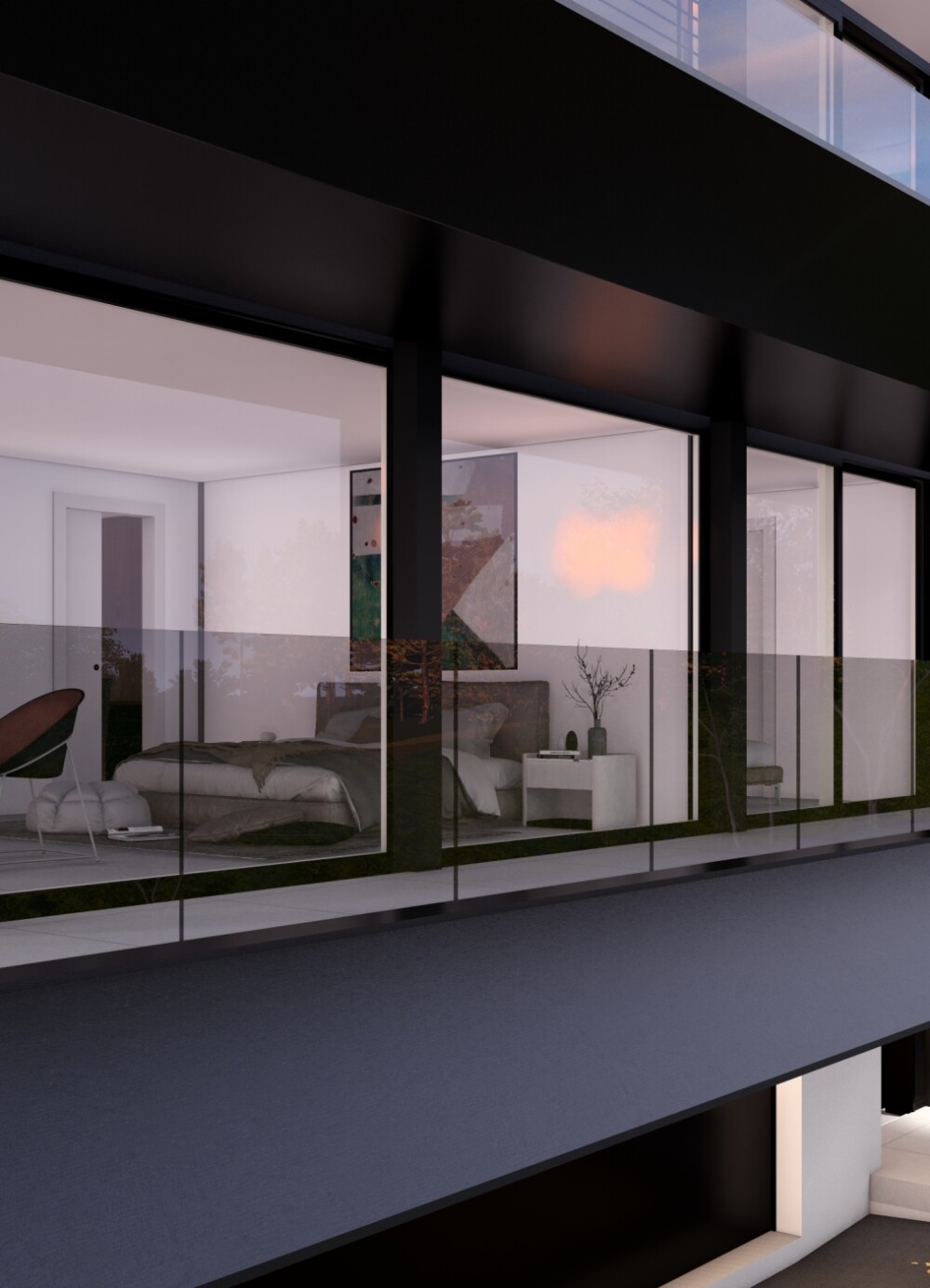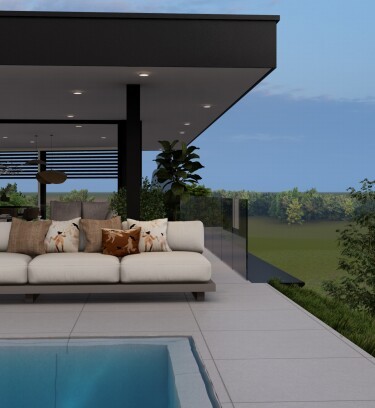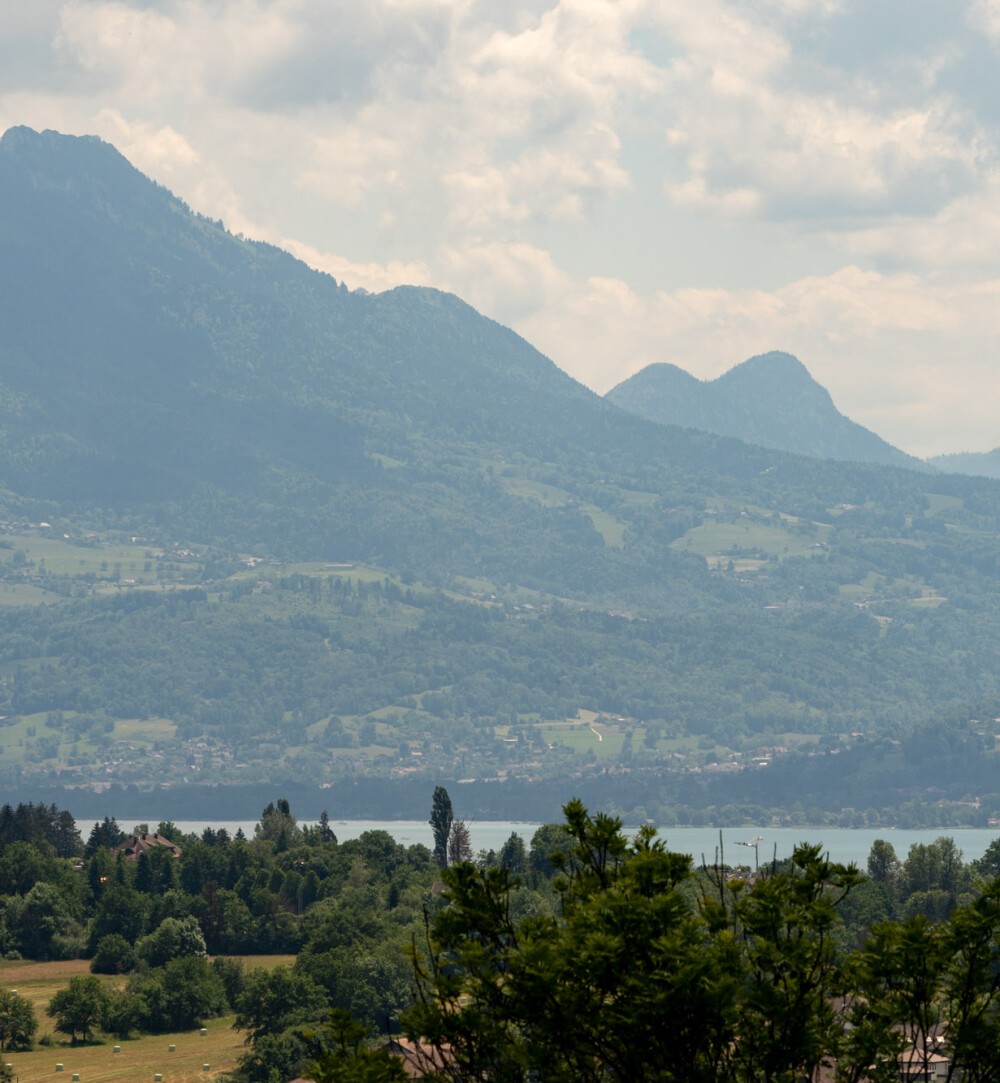Villa Saphir - Argonay

EXCLUSIVE – ARGONAY, ARCHITECT-DESIGNED VILLA OF 258 M² WITH BREATHTAKING VIEWS OF LAKE ANNECY
Eden Home presents a unique opportunity to build a contemporary, fully customizable villa offering premium features, bold architectural design, and spectacular views over Lake Annecy.
Ideally located in Argonay, a sought-after residential area just minutes from the city center of Annecy, this exceptional 258 m² villa is designed to provide a refined lifestyle combining space, comfort, and elegance.
The project
Spread across three levels, the villa is laid out as follows:
Level R1: a spacious 83 m² garage, an elegant entrance hall, a laundry room, and a walk-in closet.
Level R2: a luxurious 45 m² master suite with dressing room and en-suite bathroom, two additional bedrooms each with their own bathroom and dressing room, a home office, and a fitness room.
Level R3: a spectacular 77 m² living area including a lounge, dining space, and open kitchen, completed by a TV room. This space opens onto a magnificent terrace of over 50 m² offering panoramic views of the lake and surrounding mountains.
The price includes all design studies, earthworks, exterior landscaping, utility connections, and all insurances and warranties covered under the fixed-price construction contract (CCMI).
This project is developed in partnership with our land planning partner.
Estimated budget:
• Land: €750,000
• Construction (CCMI): €1,300,000 incl. VAT
• Taxes and options: €260,870 incl. VAT
Notary fees and additional costs not included
Feel free to contact us for more information.


Contact Us !
